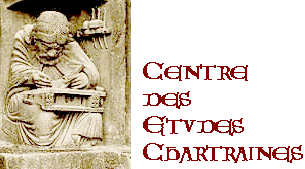
This Site is Sponsored By: Christopher's Book Room
(specializing in Books on the Middle Ages)
And is Hosted by: Ariadne.org
(Web Designing for the Stars)

This Site is Sponsored By: Christopher's
Book Room
(specializing in Books on the Middle Ages)
And is Hosted by: Ariadne.org
(Web Designing for the Stars)
The Church of
Sainte Foi
of Chartres
According to the Book of Miracles of Sainte Foi written
by
Bernard of Angers (†1124) the chapel (ecclesiola) of Sainte Foi
of Chartres was situated outside the walls of the city.
When Bishop Ivo reformed the collegial abbey of St. John in 1099
this church was one of the properties given to it (CSJ3).
In the time of Bishop Peter of Celles (1181-3) the city walls were extended
between the Place des Èparts and the Place Châtelet, and this wall,
which ran diagonally from the Southwest to the Northeast just before the West
front
of the church and part of which can be seen today just to the Southwest
of the remains of the church, brought it within the limits of the city.
The map of the city made in 1750 and other pre-revolutionary plans show us that
the Northwest corner of the church was "trimmed" diagonally,
presumably in order to follow the track of this wall,
which, in turn, suggests that the episcopacy of Bishop Peter provides us
with a terminus ante quem for the present remnants of the West Façade.
The present ruins of Ste Foi consist of a late medieval choir/apse
(presently used as an auction house) and three portals, two of which,
even though in a deplorable state, give us a very rare and precious view
of what Chartrain portals looked like in the second half of the twelfth century.
In spite of the deplorable present state of this church
there are
three twelfth century portals which may be seen on the site,
far more than any in the city beyond the Cathedral.
The western-most portal is perhaps the most interesting,
in its form
and the variety of decorative details which may still be seen (albeit barely).
Before 1971, it served as the doorway to a 19th century
apartment building built behind it, in place of the original nave of the church.
[Please note that the images on this page are courtesy of
(and copyright ©2003) Madame Claire Labrecque.
Click on the thumbnail to get a larger image.]
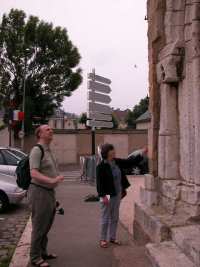
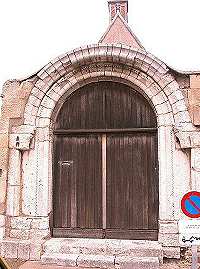
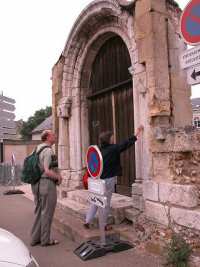
(Photos: ©2003 Claire Lebrecque)
The Present Westernmost Portal
(Historically much abused and now frequently infested by
Certain Overweight Scholarly Types and Aborigonals.)
Jacques LaCour (Chartres: Eglises et Chapels, p.95) believes that this
portal
was originally the west portal of the post 1181-3 church
and was moved to the entrance of the 19th century building in 1938.
Whether or not this is the case, this portal is of a
type which is
rather common in the Chartrain region:
a continuous interior series of arches, without a tympanum,
surrounded by some number of ranks of exterior voussoires,
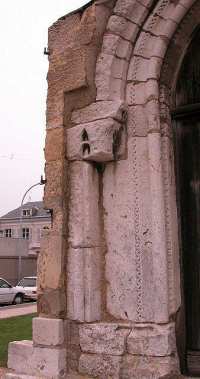
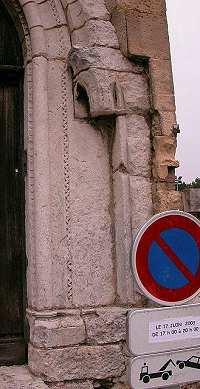
(Photos: ©2003 Claire Lebrecque)
which fall upon a decorated abacus
above engaged columns,
with foliate capitals
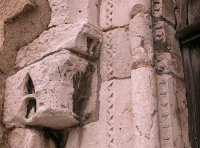
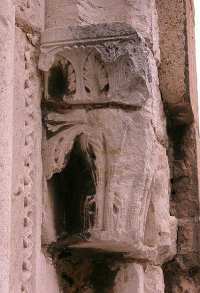
(Photos: ©2003 Claire Lebrecque)
and finely carved bases, very reminiscent
of those found on the "Royal Portal" of the Cathedral
The Continuous Arch just inside the first step of the jambs
is finely carved with a beaded "ribbon" motif.
There is now a second West portal serving as the west
portal
of the present, truncated church/auction house
(which Jacques Lacour, Chartres: Eglises et Chapels, p.95
believes was originally on the North side of the church).
This portal --or, more properly, the remains of this portal-- preserves
at least three splays
(the 18th century plan of the church, published by LaCour, p. 95, calls for
for at least 5),
including two levels of continuous archivolts and a third level
of archivolts which spring from the abaci (not preserved) of the fourth level
outwards.
From the (undocumented) 18(?) century plan published
by LaCour (p.95),
it would appear that the more elaborate North portal, opening on to the [present]
rue de Sainte Foi,
was the main entrance to the church, at least after the wall
of Peter of Celles (1181-3) was constructed..
This portal was originally
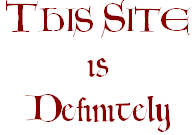
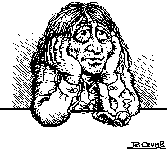

2210708